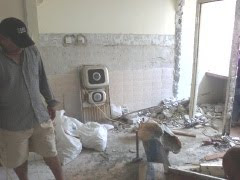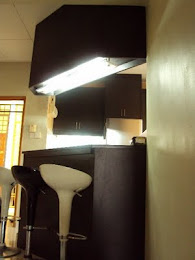Modern Kitchen Cabinet | Interior Design Malaysia
The owner of this condo in Sentul had his own inspirations in choosing a concept for the interior design for his newly bought home. The renovations that were done in this condo among others were extending the kitchen all the way to the balcony, combining the two into one bigger kitchen. Also we designed, supplied and installed kitchen cabinet sets, a bar counter with overhead cabinets, partition between dining and living hall, wardrobe for master bedroom and ceiling decor.
The main issue with the this condo was the leakage from the water tank up in the roof. This unit on the top most floor of the condominium block is directly under the condo's water tank and has frequent water seeping through the asbestos ceiling. It becomes a bigger problem when it rains heavily. The condition of this aged condo makes it difficult for the management of the condo to do repair work and water proofing and it would have taken a longer time for us to wait to finish our renovation works.
The owner wanted us to install decorative plaster ceiling and we advised him against it for fear of damage from future leaking problems. Instead we designed ceiling decor to create a focal diversion from the otherwise unattractive asbestos ceiling.
What we did was replace parts of the damaged asbestos ceiling and cleaned and painted over the others. Then we installed ceiling decor as shown in the pictures below. We did water proofing from inside the condo unit as temporary solution until the management fixed the roof. The owner may install decorative plaster ceilings in the future. A cheap but attractive solution for ceilings.


The kitchen cabinets that were installed are made from nyatoh ply with dark wood laminate finish. The kitchen was originally open to the rest of the house with no walls, we designed and installed a unique Bar Counter with a hidden pullout tabletop for more workspace. The overhead Bar Cabinets completed the concept of creating a wall sectioning off the kitchen from other living spaces.

The room divider which we designed acted as both a partition for the dining room and living hall and also as a shelving cabinet with glass shelves and lighting. The room divider doesn't use up the limited space and creates a beautiful focal point with cascading spectrum of lights emanating through the glass shelves from the built-in lighting.
We also designed and installed a wall mounted entertainment unit with built-in lighting. The unit also with glass shelves creates the same kind of attractive lighting effects and the TV can either be mounted on it or placed on its bottom TV shelf. Almost all of the interior designing were done with same concept and finish to complete the modern contemporary concept the owner envisioned for his home.

Initial renovation works being carried out and kitchen cabinet manufacturing.



We at IQUEST design and Renovation Expert, apart from being involved in renovation works and interior design, also do consultations for home owners wanting to remodel their home. We give an opportunity for home owners to add their personal touch to the concept chosen and create lasting satisfaction.











